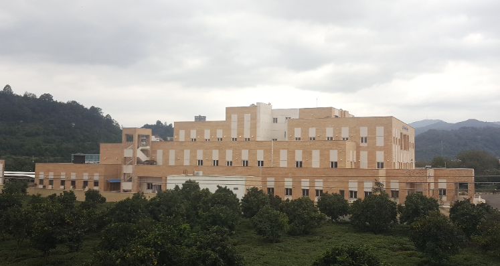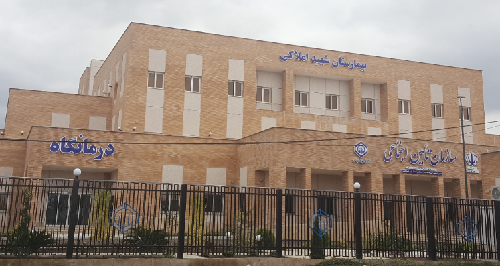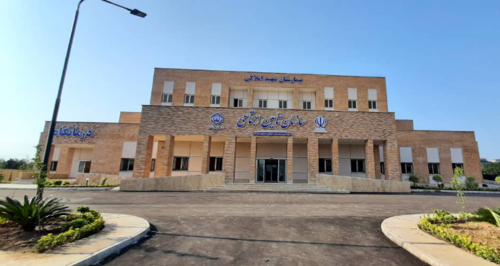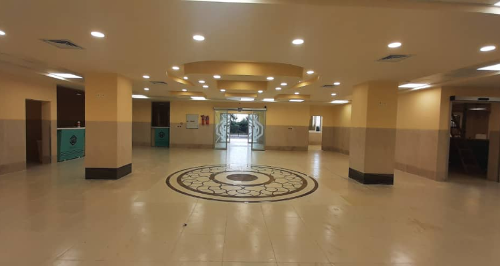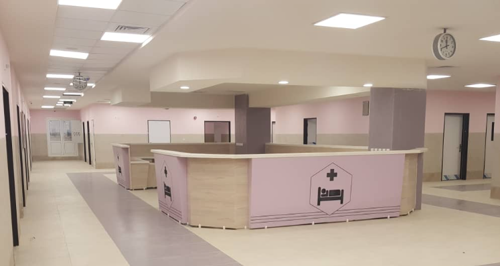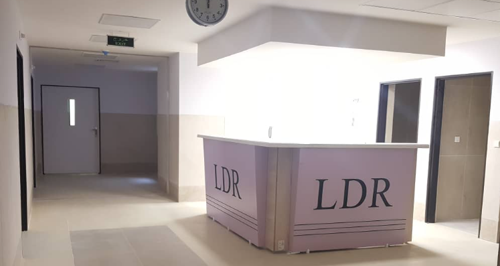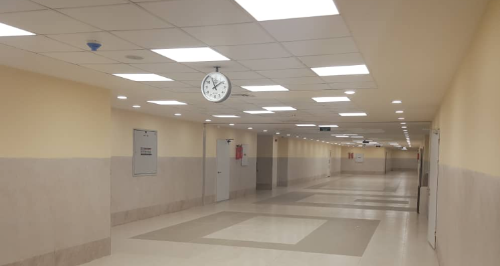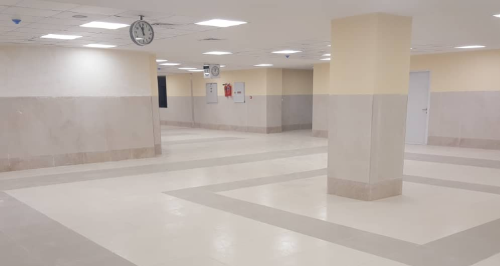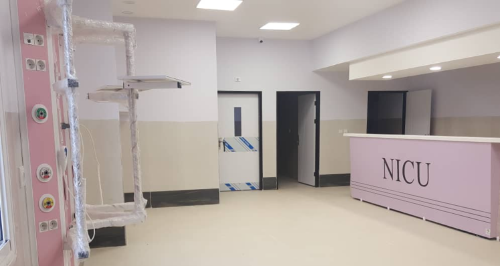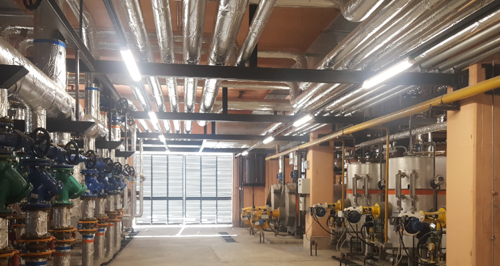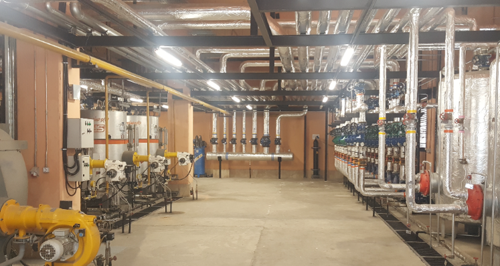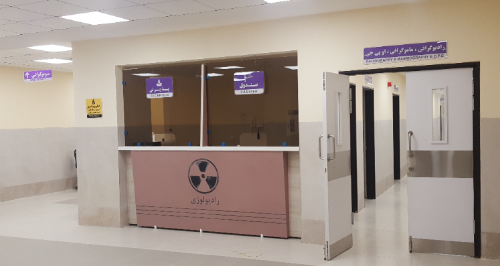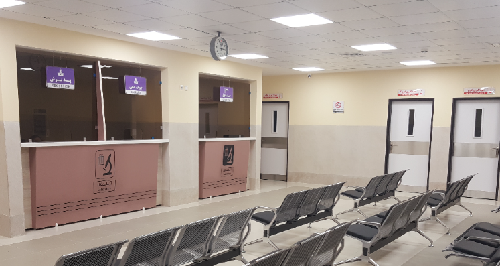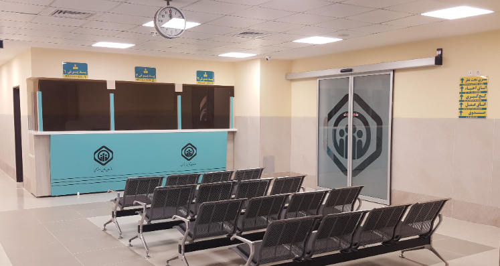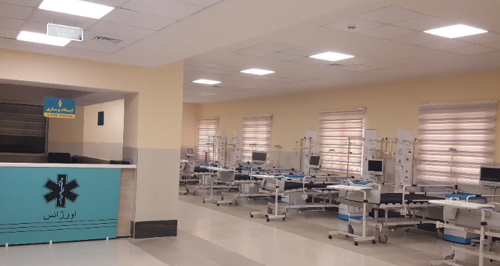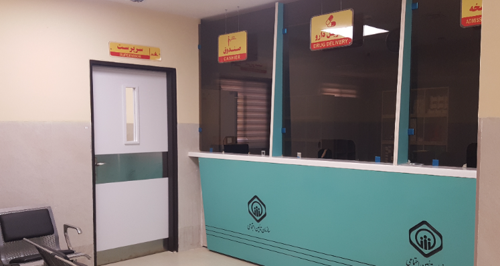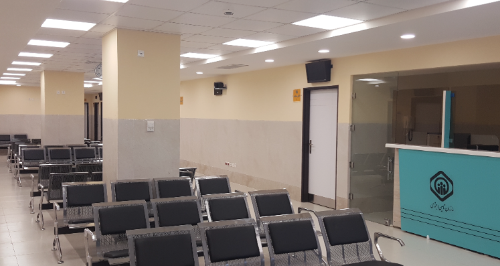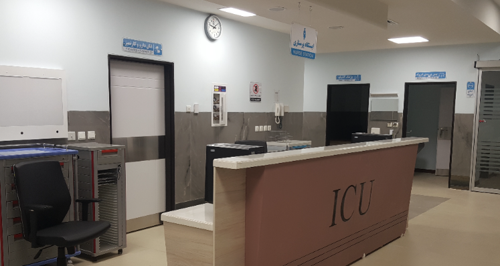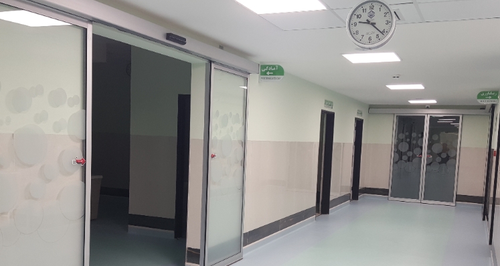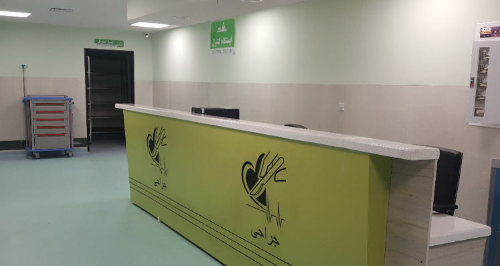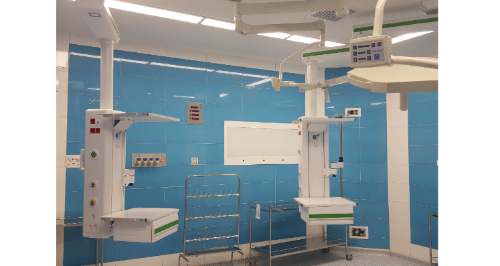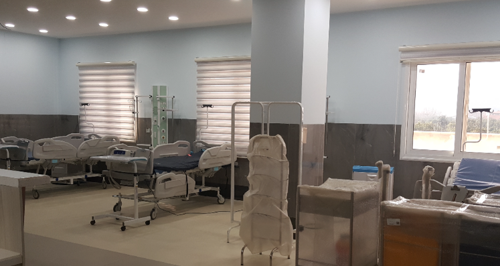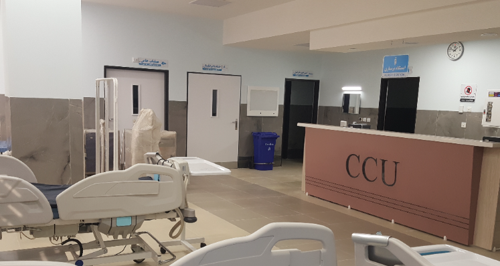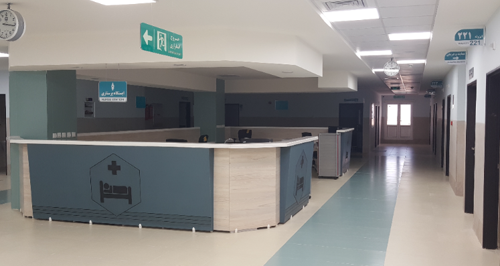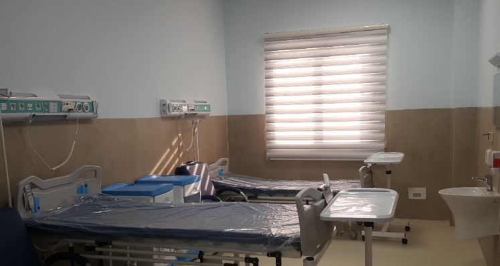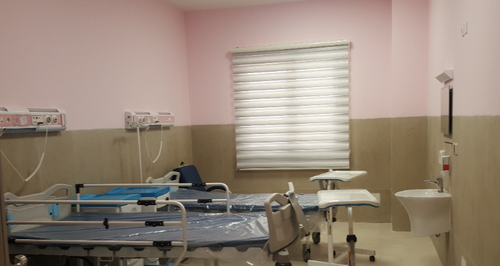Tamin Ejtemaei 64-bed hospital of Langerud
Title : Tamin Ejtemaei 64-bed hospital of Langerud
Client : Khane Sazi Iran
Consultant : Khane Sazi Iran
Tamin Ejtemaei 64-bed hospital of Langarud project was started in January 2018.
This project involves the implementation of concrete sctructure and all other construction and installation works.
This hospital has these departments:
Ground floor: Clinic, Pharmacy, Emergency, Lab, Medical imaging, Endoscopy, Kitchen, Morgue, Warehouse and Laundry room
First floor: Administrative department, Maternity Ward, Surgery Department, Special Care (ICU, CCU, NICU)
Second floor: Women hospitalization ward, Pediatrics, Internal, Eye, Surgery and ENT
Third floor: Elevator room, Electric room and Air-handling units
The supporting buildings of this hospital are a security room, a post-compact, a fuel source, a pumping station, house water supply, a power station, a diesel generator, a wastewater treatment plant, and a control room.

