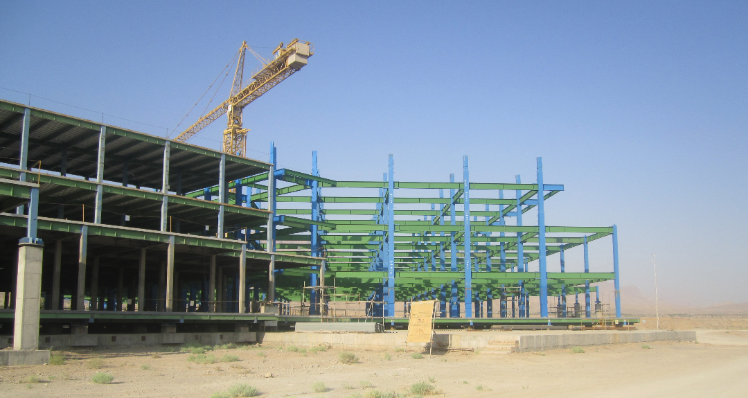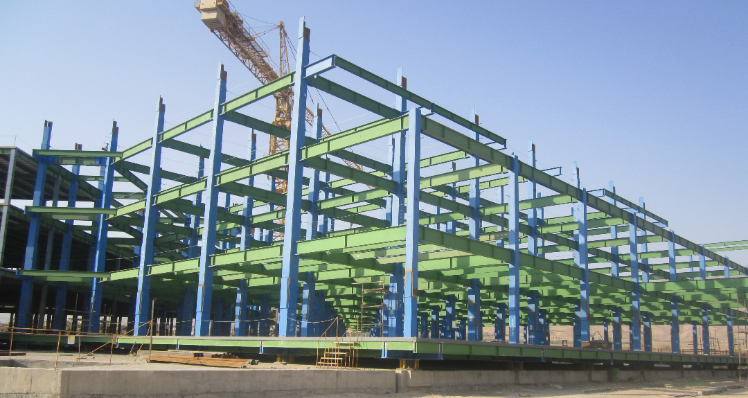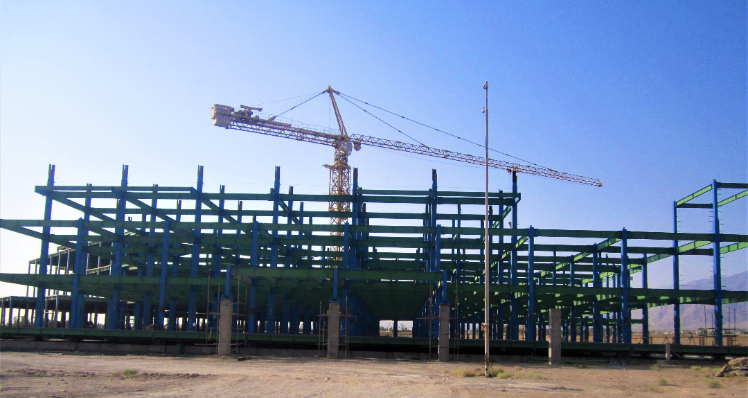Baghiatallah Hospital of Kashan
Title : Baghiatallah Hospital of Kashan
Client : Kashan University of Medical Sciences
Consultant : Hamgoon Consulting Engineers Co.
This project has a land area of 42,000 square meters, 8 floors and a helipad. The structure of the lower floors is concrete and the skeleton of the upper floors is metal. The roofs are steel deck. Also, seismic separator system is used in the design of its structure to significantly increase the seismic resistance of this building.



