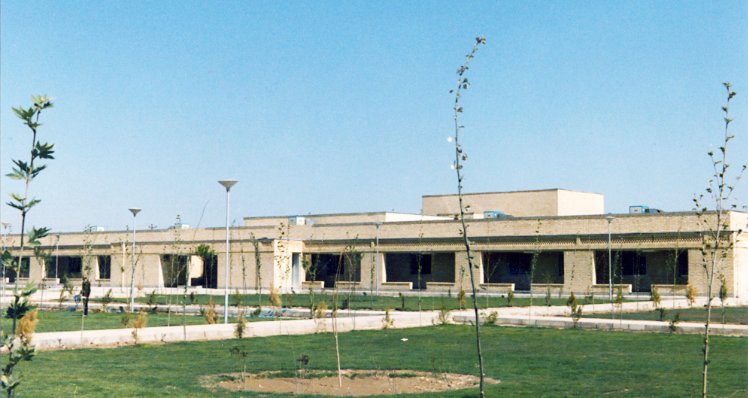Shahr-e-Babak 80-Bed Hospital
Title : Shahr-e-Babak 80-Bed Hospital
Client : Ministry of Health
Consultant : Khane Sazi Iran Co.
Shahr-e-Babak 80-bed hospital is a 1-storey building constructed in the suburb of Shahr-e-Babak.
The following works was executed by ce142:
- Steel structure, clay brick partitioning and exterior brick walls.
2.Installations such as: the central machine room with two 4500-pound steam boiler and two 160-ton Vapor-compression chillers that works as the HVAC system along with 23 evaporative coolers, 62 roof ventilators, steel radiators and one air handling unit.
This hospital has the following departments:
- Hospitalization wards: Maternity, Internal diseases, Surgery, Children, ICU, CCU, Infants
- Surgical operations (4 operation rooms), Maternal operation (1 operation room), Clinic
- Diagnostic service wards: Medical laboratory, Radiology, Endoscopy, Physiotherapy
- Supporting service wards: Sterilization, Pharmacy, Laundry, General and Foodstuff warehouses, Corpse cold room and anatomy, Installations, Kitchen
- Administrative services: Management, Accounting and Financial section, Reception, Conference room
- Supporting Buildings: Guard house, Garbage burning room (two 100 kg/h garbage burners), Repairs and drivers rooms, Waste water treatment, Water reservoir and water pumping station, Generator room (two 100 KW generators), 20 KV electric power substation with two 630 KVA transformers



