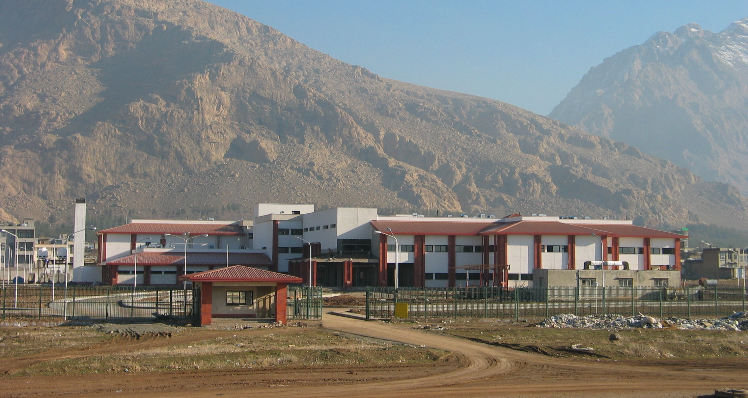Kermanshah 100-Bed Hospital
Title : Kermanshah 100-Bed Hospital
Client : Khane Sazi Iran Co
Consultant : Khane Sazi Iran Co
Kermanshah 100-bed Hospital is a 3-storey building constructed near Tagh Boostan, Kermanshah. All constructional works (except structure) and installations of the hospital was executed by Ce.142.
The hospital has concrete structure and brick walls and the exterior is made of cement and precast concrete.
Its HVAC system includes: radiator, unit heaters, zent, 13 air handling units and its heating and cooling fluid is provided by three 44000-pound steam boilers and two 64-ton vapor-compression chillers.44 ventilators circulates the air inside the building and also 22 evaporative coolers supplied the cooling system of some areas
This hospital has these departments:
- Hospitalization wards: Maternity, Internal Diseases, Surgery, Children, ICU, CCU, Infants
- Surgical operations (3 operation rooms), Maternal operations (2 operation room), Clinic, Emergency, Outpatient cures
- Diagnostic service wards: Laboratory, Radiology, Endoscopy, Physiotherapy, Dentistry
- Supporting service wards: Sterilization, Pharmacy, Laundry, General and Foodstuff warehouses, Corpse cold storage and anatomy, Installations (machine room and elevator), Kitchen
- Administrative services: Management, Accounting and Financial, Reception, Conference room, Library
- Supporting buildings: 2 Guard houses, Garbage burning room (2 garbage burners), Waiting room, Repair and Drivers rooms, Waste water treatment, Water reservoir and Water pumping station, Generator room (two 270 KW diesel generators), 20 KV electric power substation with two 630 KVA transformers




