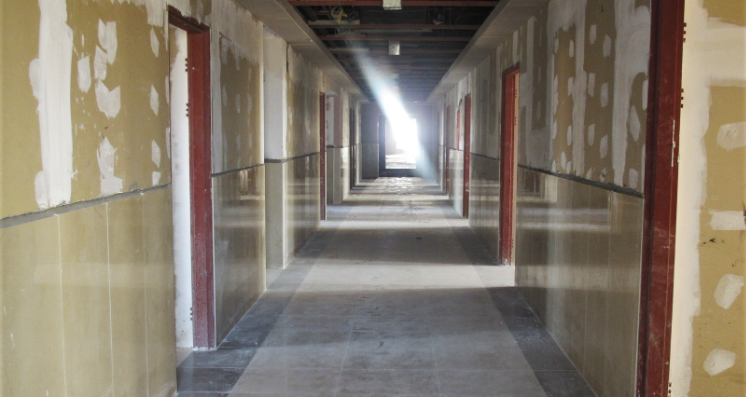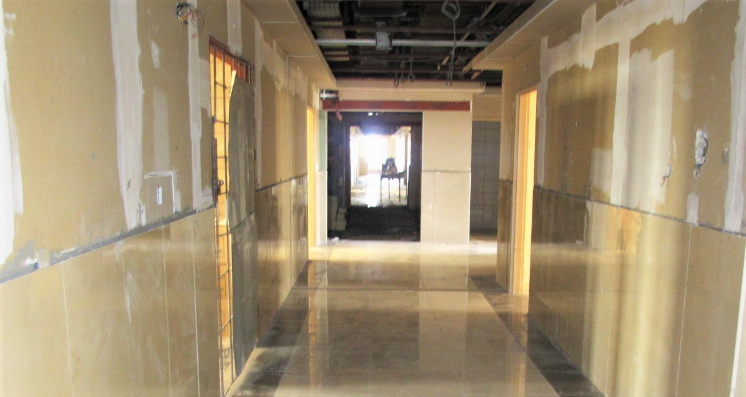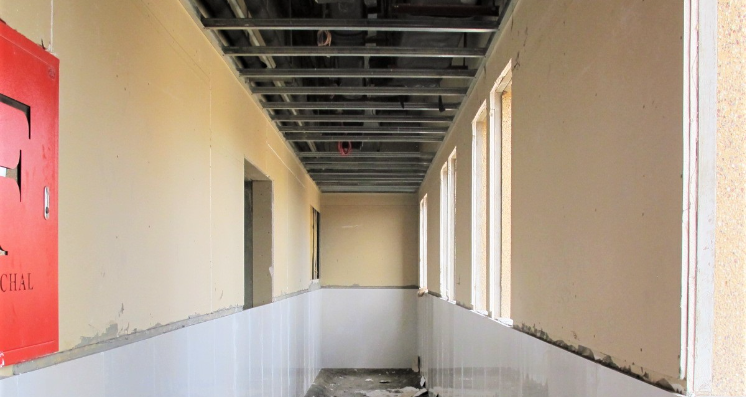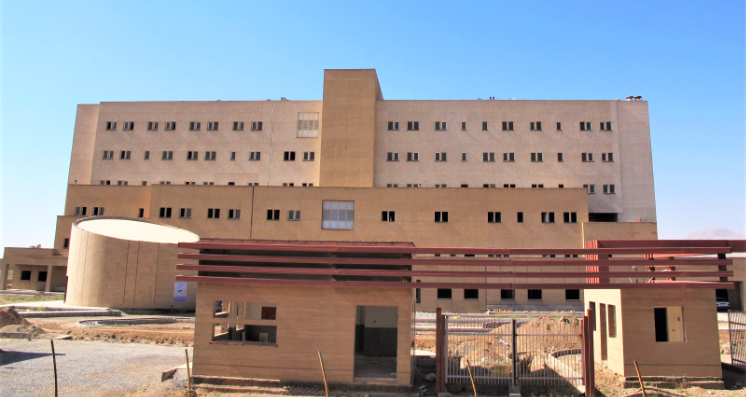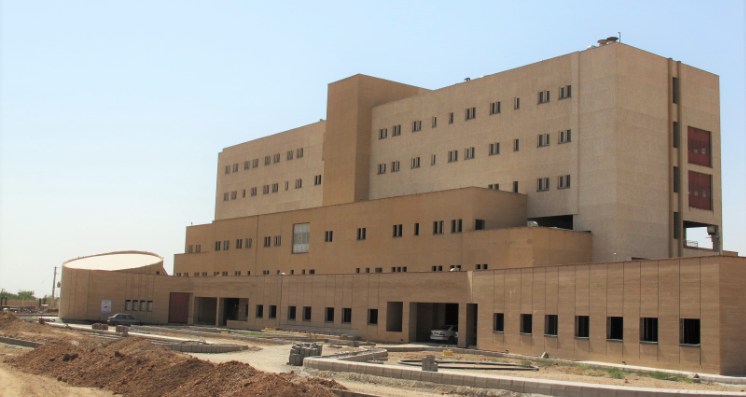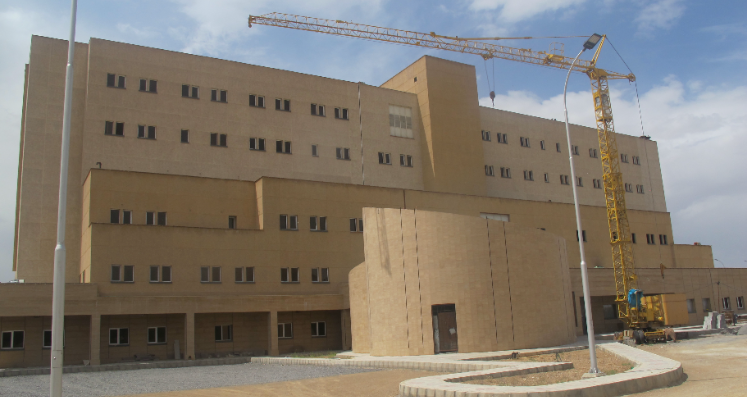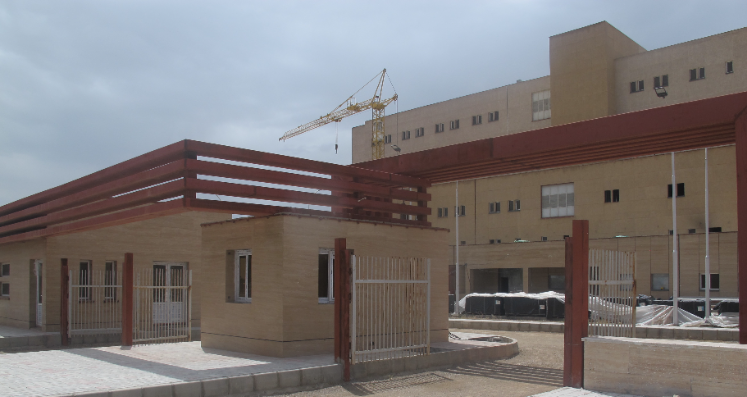Najaf Abad 216-Bed Hospital
Title : Najaf Abad 216-Bed Hospital
Client : Behmad co (Parent company of developing and equipping the health centers and medical equipment of the country)
Consultant : Hamgoon consulting engineers
Najaf Abad 216-bed Hospital is a 7-storey building with reinforced concrete structure, exterior walls of lightweight concrete blocks, dry walls as partitioning and the exterior of stone and cement. All constructional and installation works of the hospital is executing by ce.142.
Its HVAC system consists of: fan coils and air handling units and ventilators located on the roof.
This hospital has these departments:
- Hospitalization wards: Maternity, Internal Diseases, Surgery, Children, ICU, CCU, Infants
- Surgical operations (5 operation rooms), Maternal Operations (2 operation room), Clinic, Emergency, Outpatient cures(1 room)
- Diagnostic service wards: Laboratory, Radiology, Endoscopy, Physiotherapy, Dentistry
- Supporting service wards: Sterilization, Pharmacy, Laundry, General and Foodstuff warehouses, Corpse cold storage and anatomy, Installations, Kitchen
- Administrative services: Management, Accounting and Financial, Reception, Conference Room, Library
- Supporting buildings: 2 Guard houses, Garbage burning room, Waste water treatment, Ambulance car wash and repair, Water reservoir, Generator room (two 450 KW diesel generators), 20 KV electric power substation with two 1000 KVA transformers

