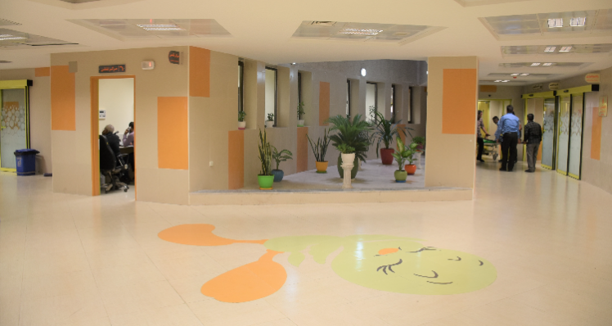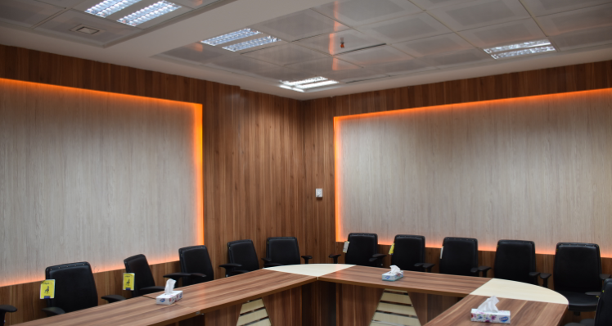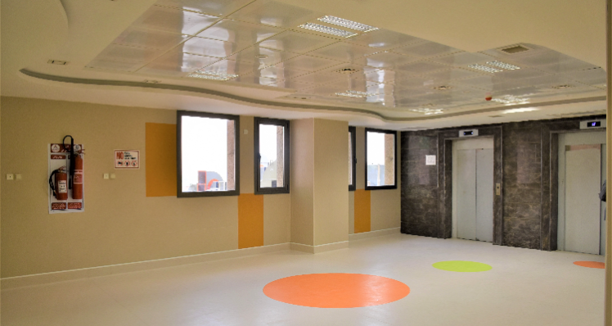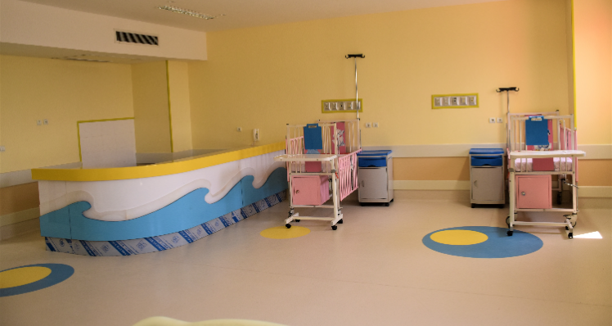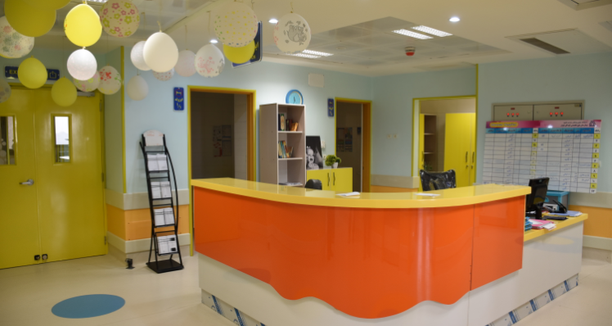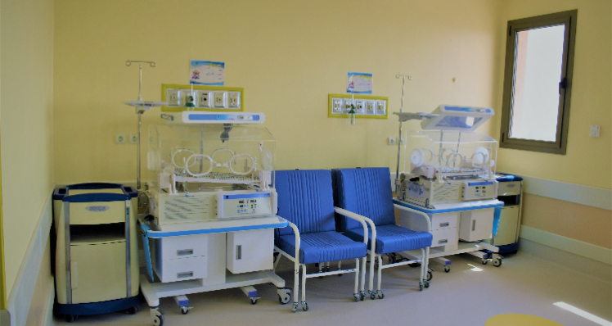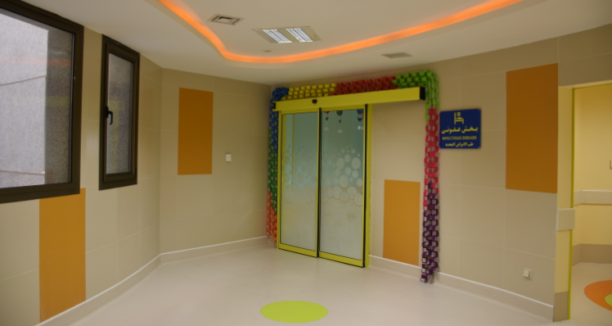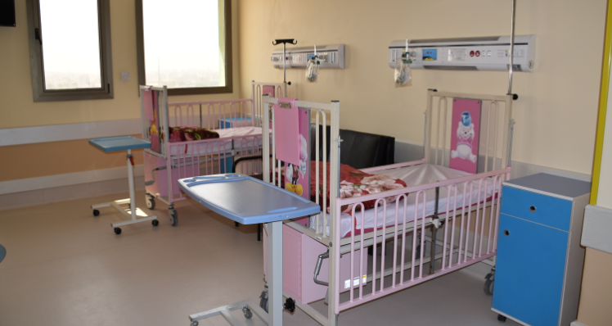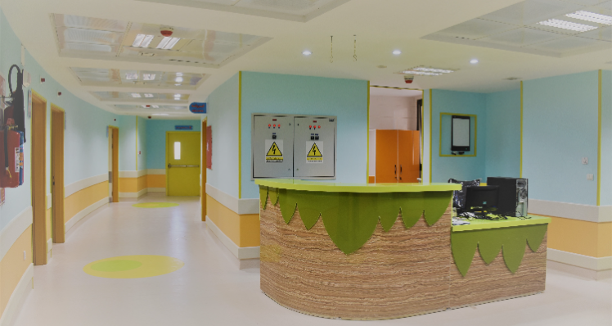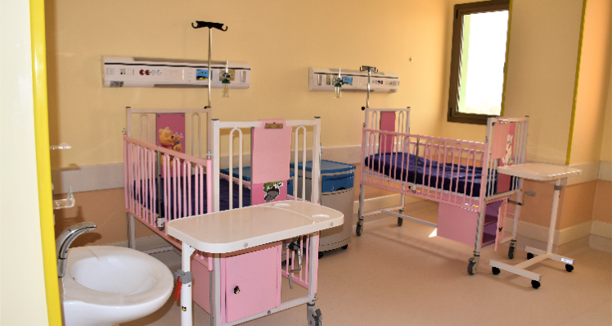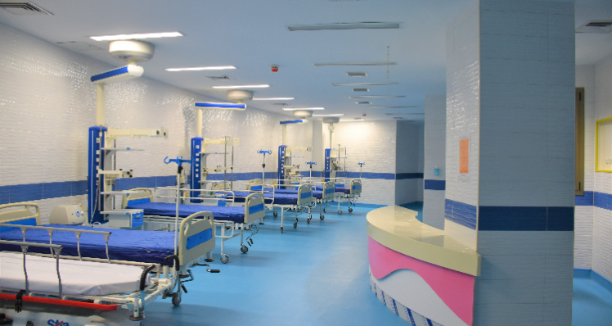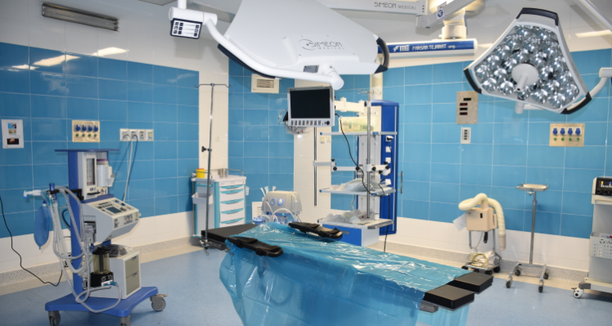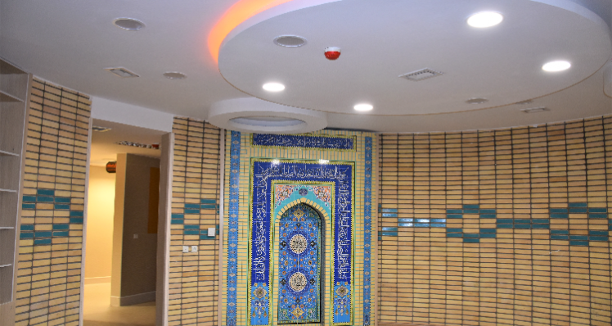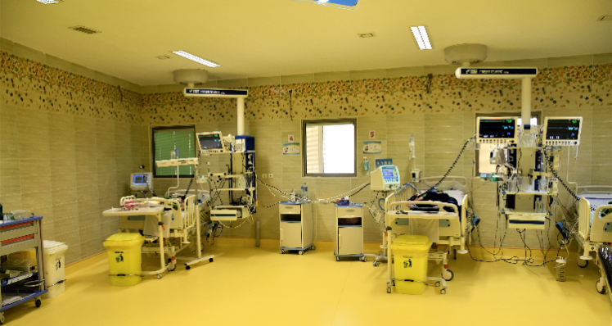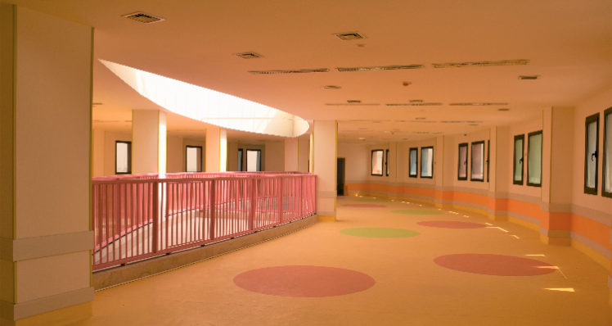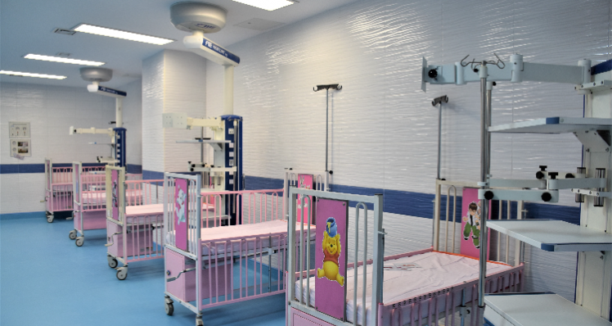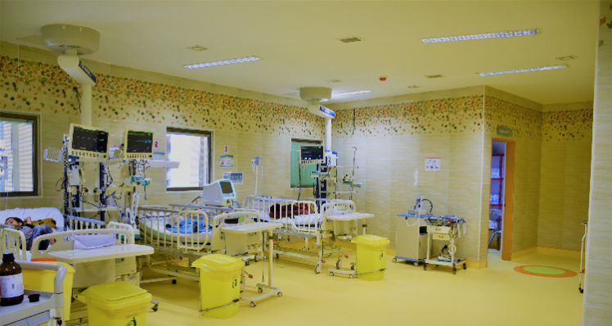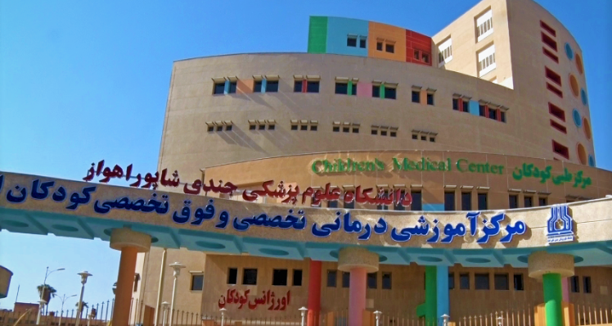Ahvaz Abouzar Hospital for Children
Title : Ahvaz Abouzar Hospital for Children
Client : Eskan co. (Bonyad Alavi agent)
Consultant : Hamgoon Consulting Engineers Co.
Abouzar 240-bed Hospital of Ahwaz is a 9-storey building located adjacent to Abouzar former hospital. This hospital has concrete structure. The exterior is a combination of stone, cement and color.
Its HVAC system consists of fan coils and air handling units and ventilators located on the roof.
This hospital has these departments:
- Hospitalization wards: Maternity, Internal diseases, Surgery, Children, Blood and Immunology, ICU, CCU, Infants’ Intensive Care Unit (NICU,PSIC,PMICU)
- Surgical operations (6 operation rooms), Clinic, Professional poly-clinic, Emergency, Outpatient cures (2 rooms)
- Diagnostic service wards: Laboratory, Radiology, Endoscopy, Physiotherapy, Dentistry
- Supporting service wards: Sterilization, Pharmacy, laundry General and Foodstuff warehouses, Corpse cold storage and anatomy, Installation room, kitchen
- Administrative services: Management and Administrative, Reception, Lecture hall, Conference hall, Computer and server room, Medical document filling, Monitoring and consulting, Library, Dining room, Locker room, Praying room, Amphitheater, Playing room
- Supporting buildings: Garbage burning room, Gasoline reservoir, Oxygen generator, Medical gas platform, Water reservoir, Guard house, Waiting saloon, Waste water treatment, Two generator rooms (two 1100 KW & three 1400 KW diesel generators), Two 33 KV electric power substations with five 1250 KVA transformers, Natural gas pressure reduction room






