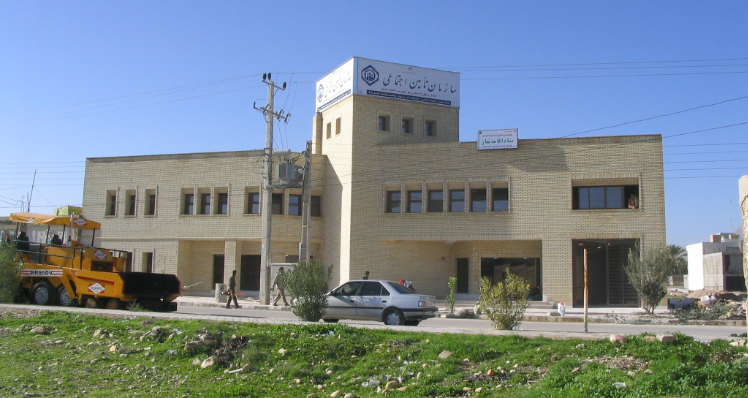Administrative and Residential complex of Jam’s SSO
Title : Administrative and Residential complex of Jam’s SSO
Client : Khaneh sazi Iran Co.
Consultant : Khaneh sazi Iran Co.
Administrative & residual complex of Jam is constructed in the center of the Jam city.
The Administrative building has three floors with an area of 1535 m2.The residential building has three floors with an area of 625 m2 (each storey consists of two units).
The buildings have concrete structures. The false ceilings are prefabricated plaster panels. The floors are covered with ceramic, stone and mosaic. The exterior is decorated with clay bricks. All windows are made of aluminum with insulated glazing. All doors are wooden. The HVAC system consists of split units and heat package units with radiator.



