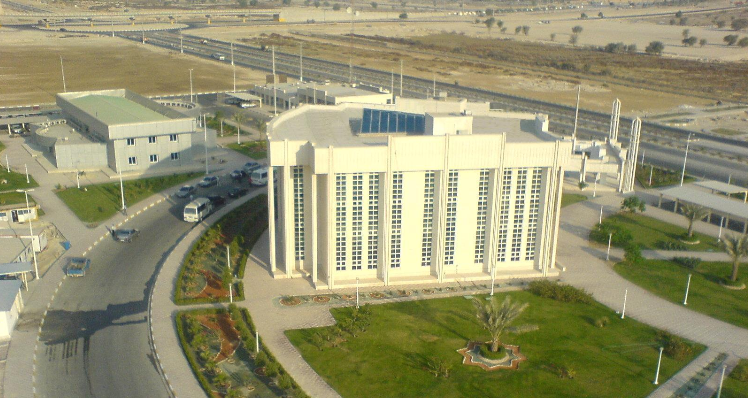Building of the Supporting Site No.2 in Asaluyeh
Title : Building of the Supporting Site No.2 in Asaluyeh
Client : South Pars Energy Org.
Consultant : Rah Shahr Consulting Engineers Co.
No.2 Central Support Sites consists of the following buildings:
- Emergency center: with floor area of 530 m2, steel structure, composite ceiling and shotcrete panel walls
- Administrative: 4-storey, with an area of 2550 m2, steel structure, composite ceilings and drywalls
- Fire Station: 1- storey and the floor area of 110 m2 with in-situ reinforced concrete skeleton, walls and ceiling
- Mosque: 1- storey with floor area of 500 m2,steel structure, composite ceiling and shotcrete panel walls
- Municipality: with an area of 1160 m2 constructed as a central core with two steel structures on the side
- First aid saloon: a double purpose inflatable tent with an area of 3000 m2.
- Supporting building and installations: Generator room, Electric power substation, water reservoirs, waste water treatment
HVAC systems of all building includes split units, heat package units. All buildings have fire alarm and extinguishing systems, central telephone, central paging, and computer network.





